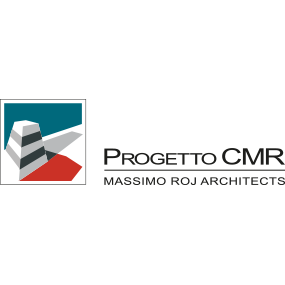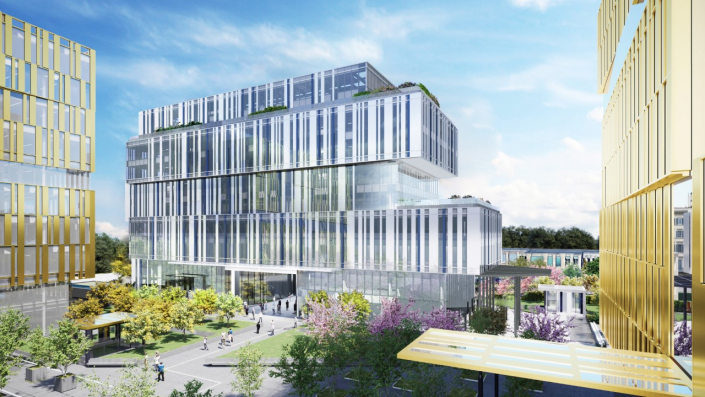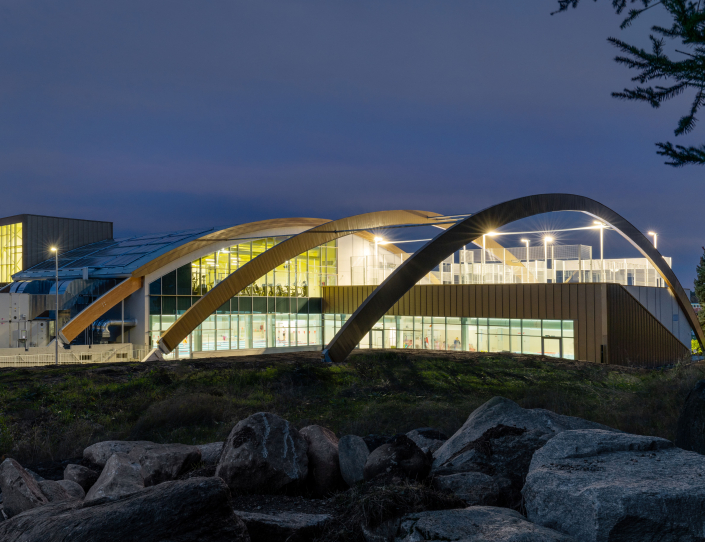

Belvedere and Partners

Headquarters
Via Russoli, 6 – 20143 Milano
Macro sector
real estate business service
Micro sector
architect/engineering
Progetto CMR is an integrated design company, founded in 1994 and specializing in architecture, engineering and design. Heading the Group of the same name, which has several companies ranging from the design of offices and sports facilities to digitalization and BIM, Progetto CMR employs more than 200 professionals.
The integration of skills is the heart of the company’s activities: to provide the market with multidisciplinary solutions to environmental and social challenges, the team collaborates on a permanent basis with different professionals, including experts in behavioral sciences, neuroscience, occupational medicine and universities. Progetto CMR has its headquarters in Milan and has offices in Rome, Athens, Beijing, Ho Chi Minh, Istanbul, Jakarta. The company is also a founding partner of EAN – European Architect Network.
Telephone: +39 02 5849091 Mail: a.roj@progettocmr.com
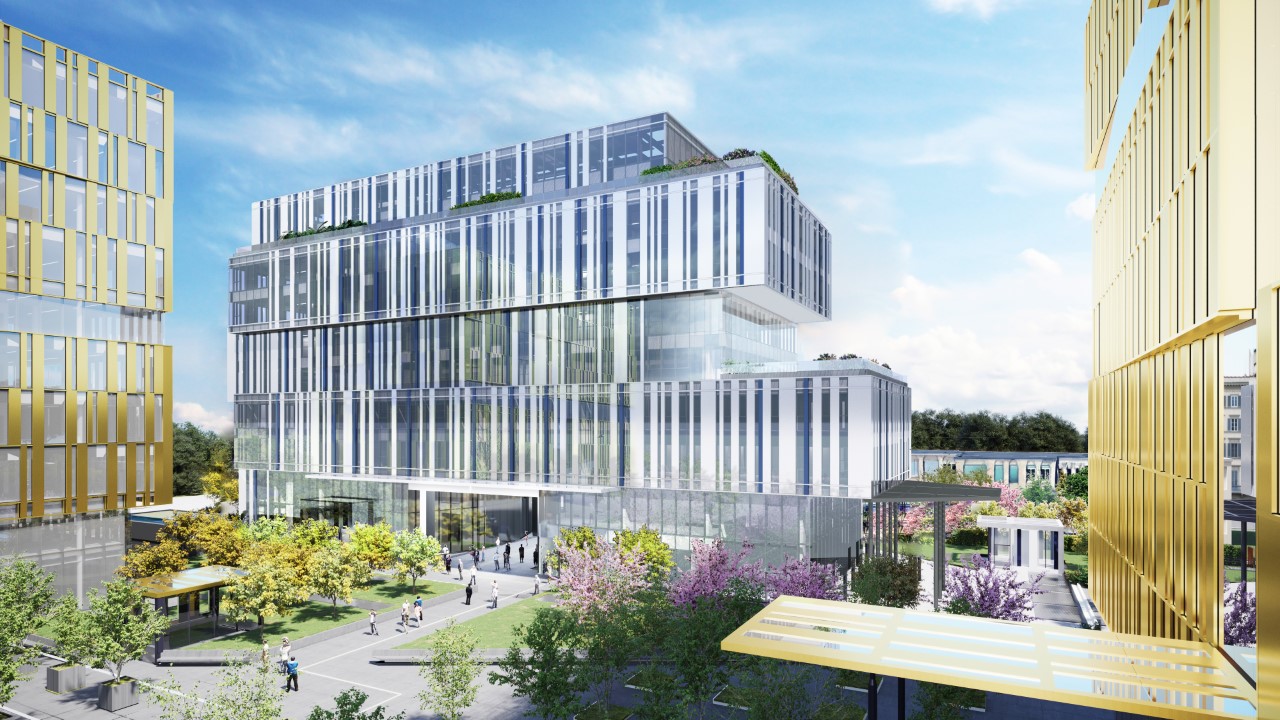
SQUARE FOOTAGE:
sqm 40,000
SQUARE FOOTAGE OFFICE:
sqm 38,000
SECTOR:
office
“THE SIGN Milan”
Address
Piazza Fernanda Pivano
Holding company
Progetto CMR
Sector
OFFICE
The project, developed by Covivio, relates to the realization of a new innovative building complex and the upgrading of an industrial area of more than 25,000 m2 dating to the 1950s. The intervention has interested both the architecture and, to a broader extent, the urban area, with the goal of reuniting the area to the surrounding context, allowing it to return to being part of the fabric of the district, improving its global quality. The common thread of the intervention is the Sign, a transparent fracture which runs along the façades of the buildings and continues in the paving of the Smart Square onto which they face. The architecture and the central square of 4,000 m2, refreshed by the presence of trees and rich in technological equipment, are conceived as a recognizable sign of the urban scenario. The complex will be expanded with the construction of a new building, which from 2024 will be the new L’Oreal Italia Headquarters representing the design evolution of The Sign’s intervention, already hosting headquarters of AON and NTT Data.
Square footage
sqm 40,000
Office
sqm 38,400
Smart Square + Green Areas
sqm 12,500
Timing
2024
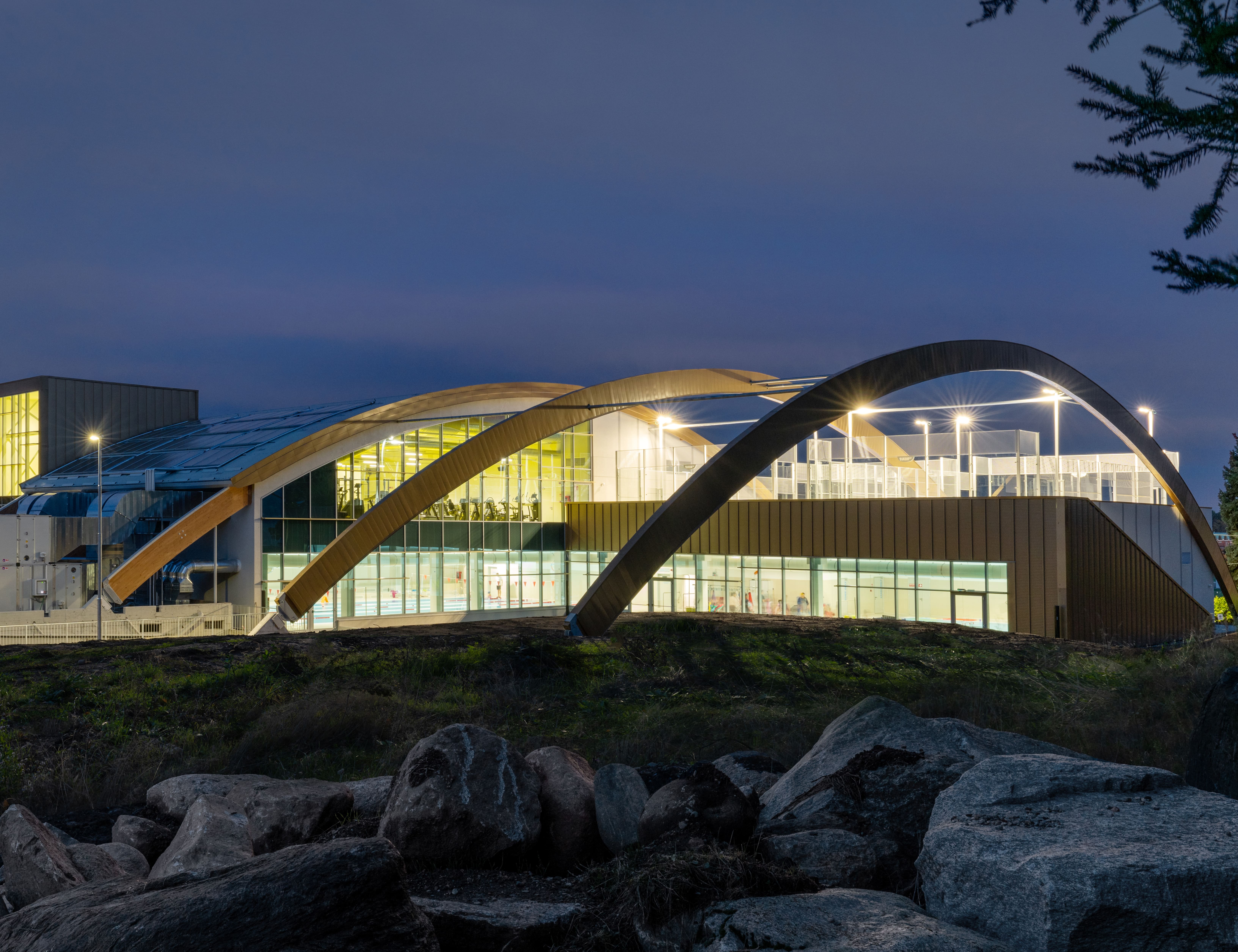
SQUARE FOOTAGE:
sqm 12,200
SQUARE FOOTAGE COVERED AREA:
sqm 6,200
SQUARE FOOTAGE EXTERNAL AREA:
sqm 6,000
“ACINQUE ICE ARENA Varese”
Address
Via Francesco Albani, Varese
Holding company
Progetto CMR
Sector
Entertainment, Services
The new Varese ice rink is an innovative and sustainable structure that looks to the future, in which to rediscover the pleasure of practising sports. The imposing wooden arches are the monumental backbone of an avant-garde structure that helps to harmonize the new building with an existing one that has been deliberately preserved. The wooden structure creates an environment that is visually pleasant, warm and welcoming, and fully accessible, housing a 60x30m ice rink, a new swimming pool, a padel court and a gym.
Square footage
SQM 12,200
Square footage covered area
SQM 6,200
Square footage external area
SQM 6,000
WHAT IS MIPIM
MIPIM, the premier real estate event, gathers the most influential players from all sectors of the international property industry for four days of networking, learning and transaction through premium events, conferences and dedicated exhibition zones.
Follow US
GET IN TOUCH
Bees Communication
Via del Piombo, 4
40125 Bologna (BO) – Italy
Ph. 051 1998 6650
info@beescommunication.it
P.IVA 03218451205

