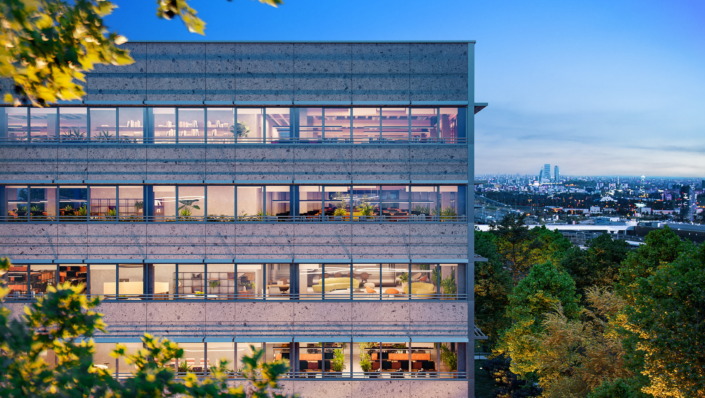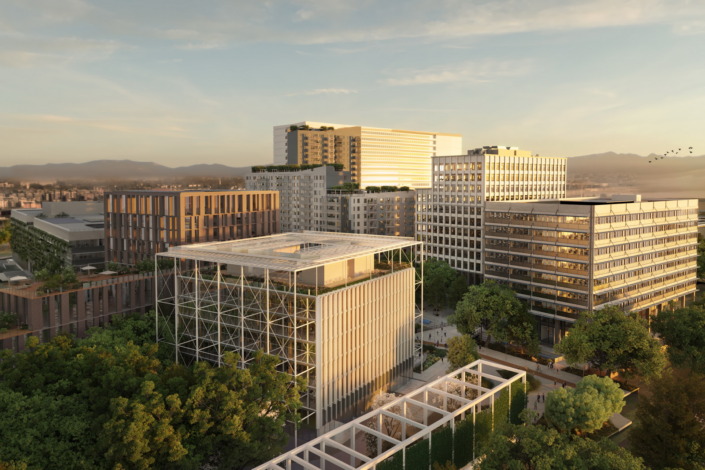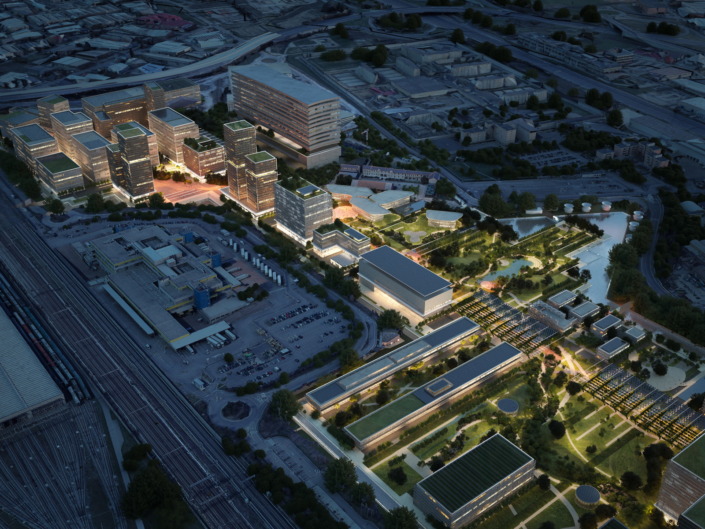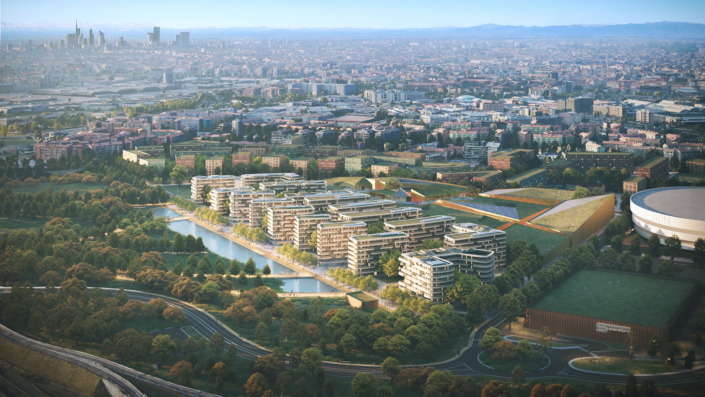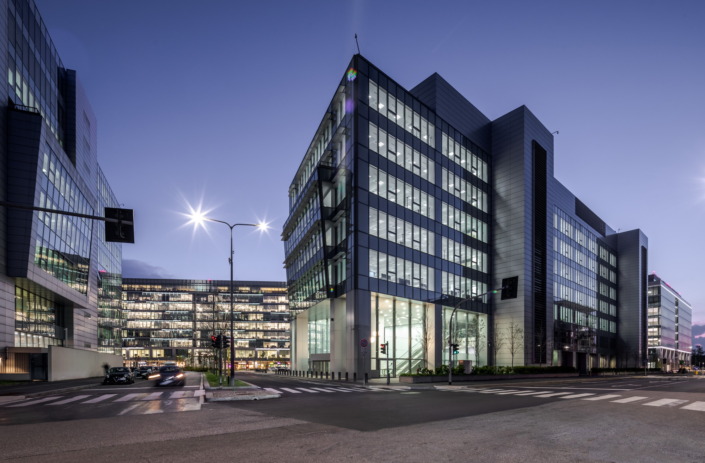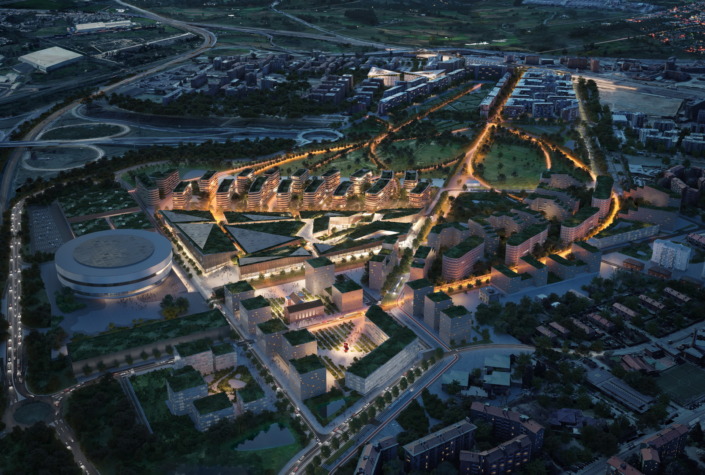

Lendlease

Headquarters
Via della Moscova, 3 – 20121 Milano
Macro sector
developer, Investor & Financial Institution, Asset Management
Micro sector
Mixed use
Lendlease is a leading integrated real estate group with international investment capabilities.
Headquartered in Sydney, Australia, and listed on the Australian Securities Exchange, Lendlease’s core capabilities are reflected in its operating segments of Investments, Development, and Construction.
The combination of these three segments provides the Company with a sustainable competitive advantage in delivering innovative integrated solutions for its customers.
In Italy, Lendlease is responsible for the development of MIND Milano Innovation District, the innovation district born from the regeneration of the urban area that hosted Expo 2015, and for the mixed-use development of the area of over one million square meters in Milano Santa Giulia.
Telephone: +39 02 6679 1801 Mail: italycommunications@lendlease.com
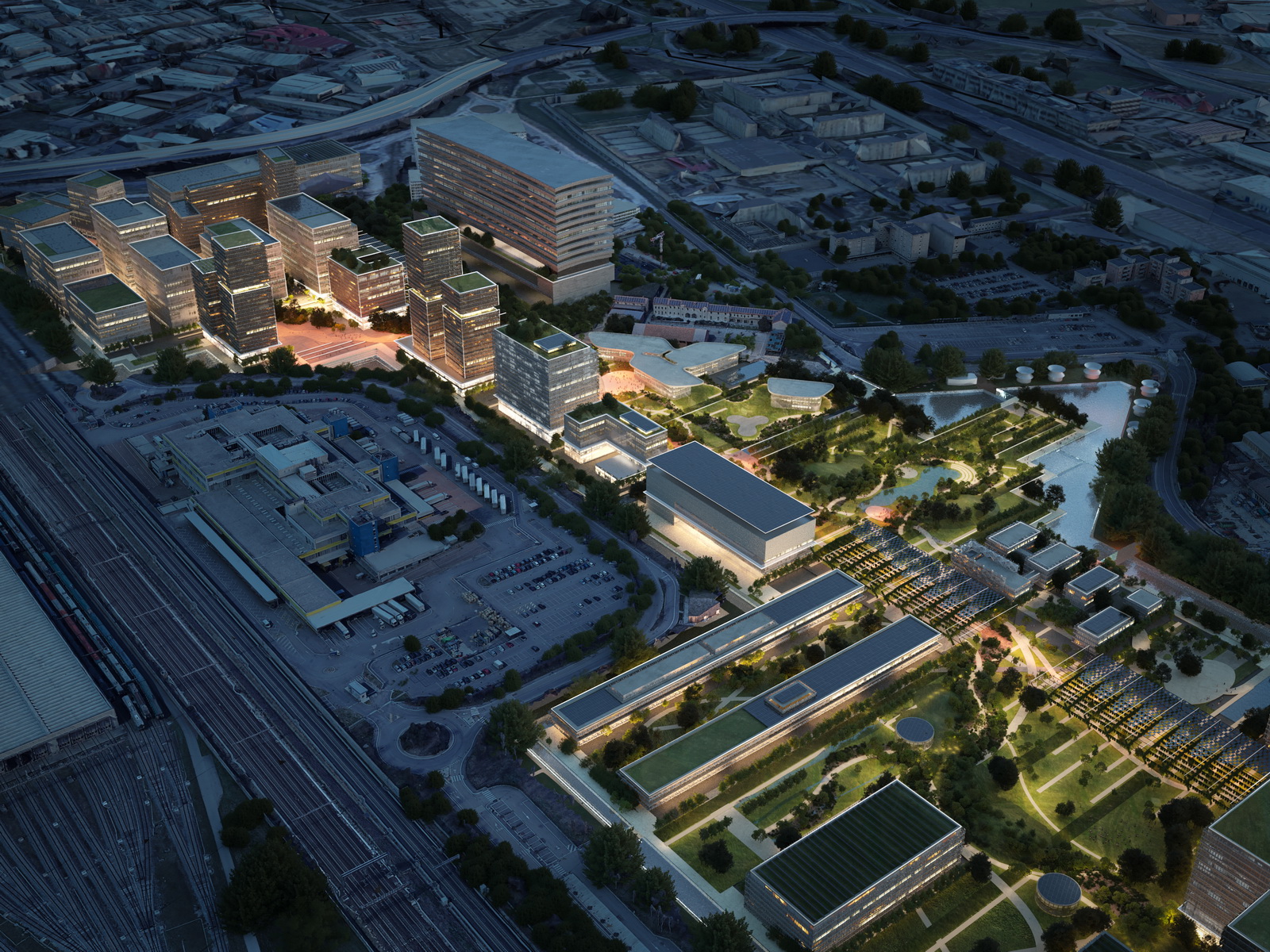
TOTAL BUILDABLE AREA:
sqm 485,000
TIMING:
2030
OFFICE:
sqm 240,000
COMMERCIAL/RETAIL:
sqm 35,000
HOSPITALITY:
sqm 20,000
STUDENT HOUSING:
sqm 45,000
RESIDENTIAL:
sqm 145,000
“Mind Milano Innovation District”
Address
MIND Milano Innovation District – Milano
Holding company
Lendlease
Sector
Office, Retail, Residential, Entertainment, Student Housing, Research Labs
MIND is the Milano Innovation District born from the Expo 2015 site.
Developed in a public-private partnership by Arexpo and Lendlease, it covers over 1 million square metres with a €5 billion investment.
MIND aims to create a sustainable, carbon-neutral, and inclusive future city, which prioritises life sciences and fosters a collaborative environment where communities benefit from innovation.
The mixed-use area will cover 485,000 square metres and host offices, rentals, student housing, hospitality, retail, and research centers. MIND Village, the current core of the development already houses over 40 companies that range from startups to multinationals, including Berkeley SkyDeck Europe.
Currently under construction at MIND are WestGate (office, retail, residential, hospitality) and the University of Milan’s MIND Campus, which will accommodate over 25,000 people daily from 2027.
Total buildable area
sqm 485,000
Commercial/Retail
sqm 35,000
Office
sqm 240,000
Hospitality
sqm 20,000
Student housing
sqm 45,000
Residential
sqm 145,000
Timing
2030
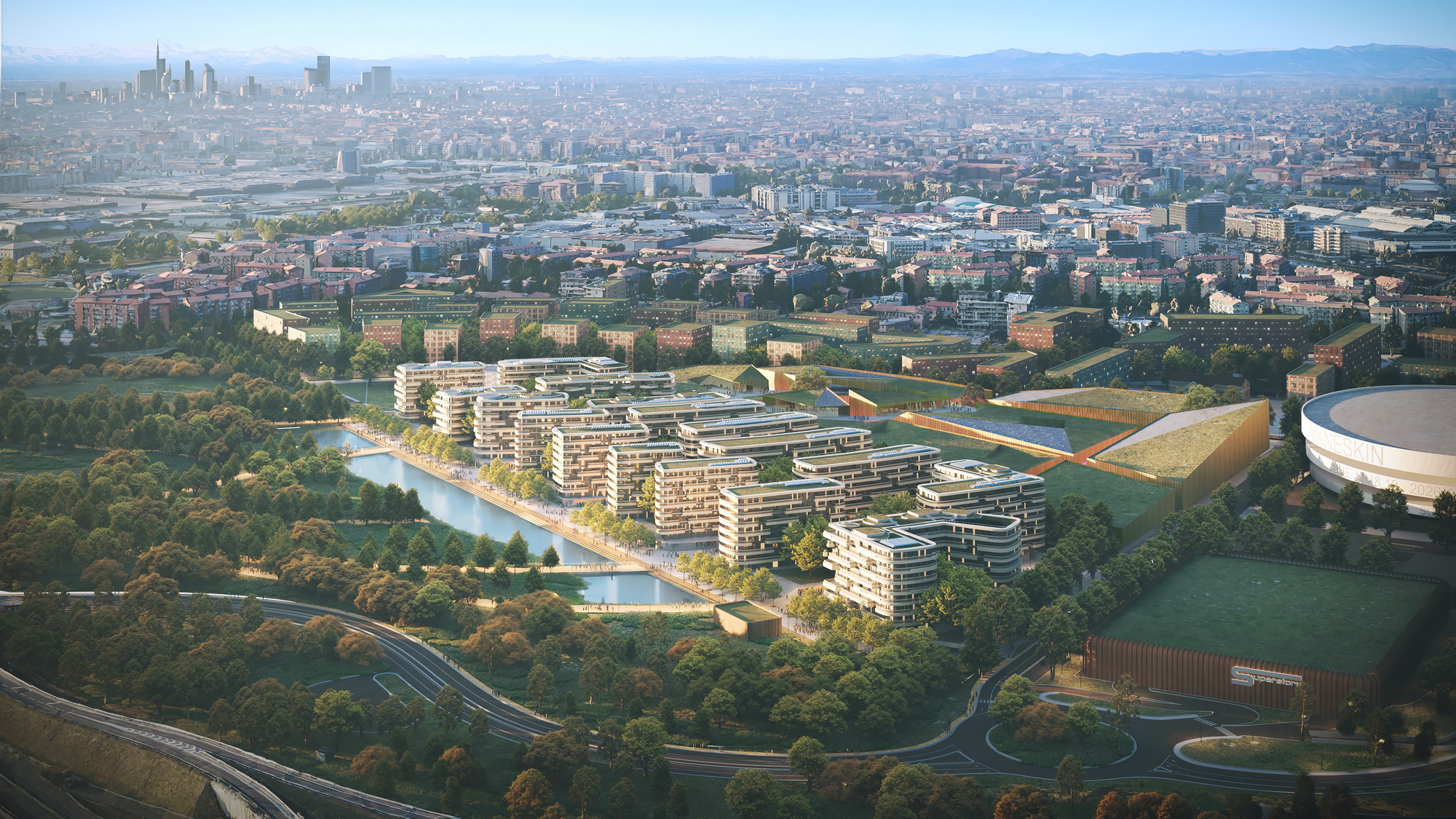
SQUARE FOOTAGE:
sqm 385,000
SQUARE FOOTAGE RESIDENTIAL:
sqm 271,500
SQUARE FOOTAGE OFFICE:
sqm 40,000
SQUARE FOOTAGE COMMERCIAL/RETAIL:
sqm 56,000
SQUARE FOOTAGE HOSPITALITY:
sqm 17,500
“MSG Milano Santa Giulia”
Address
Piazza Tina Modotti, Milano
Holding company
Lendlease
Sector
Office, Retail, residential, publick park, services, commercial/retail, hospitality industry
Milano Santa Giulia spans 1.1 million square metres with 670,000 square metres of buildable area. A €1 billion first phase of investment will create a new mixed-use district with offices, residential, retail, entertainment and hospitality.
This urban regeneration project prioritises a biophilic approach that emphasises sustainability across environmental, economic, and social dimensions.
The district will also feature 30 hectares of parkland and become Milan’s third largest urban park.
The southern Spark Business District is complete and operational, with the buildings of Spark One, Spark Two and Spark Three and the Sky headquarters, in total approximately 150,000 square metres.
As well as Sky, it is home to companies such as SAIPEM, SMA, Geodis, and ArcelorMittal, alongside a dynamic food district.
Spark 3 has also welcomes Stella33 (a flexible office operator) and Scirocco (cultural hub & food & beverage), with which Lendlease has launched the “We Are MSG” program for ongoing neighborhood social activation.
Total footage
sqm 386,000
Commercial/Retail
sqm 60,000
Office
sqm 38,500
Hospitality
sqm 17,500
Residential
sqm 270,000
Timing
2027
WHAT IS MIPIM
MIPIM, the premier real estate event, gathers the most influential players from all sectors of the international property industry for four days of networking, learning and transaction through premium events, conferences and dedicated exhibition zones.
Follow US
GET IN TOUCH
Bees Communication
Via del Piombo, 4
40125 Bologna (BO) – Italy
Ph. 051 1998 6650
info@beescommunication.it
P.IVA 03218451205


