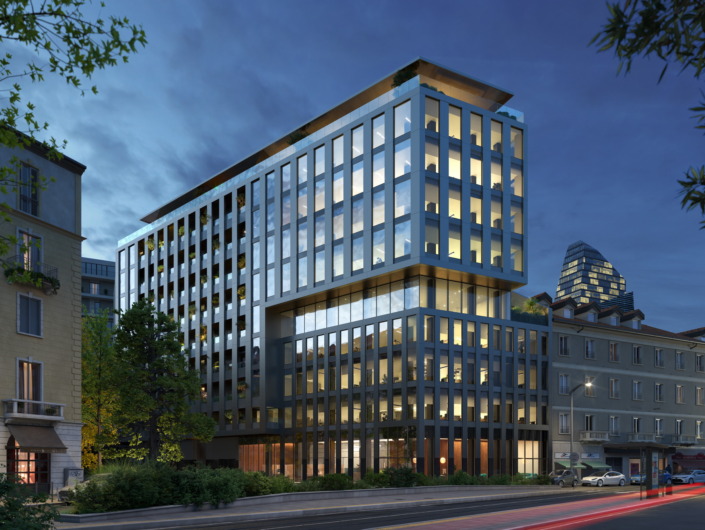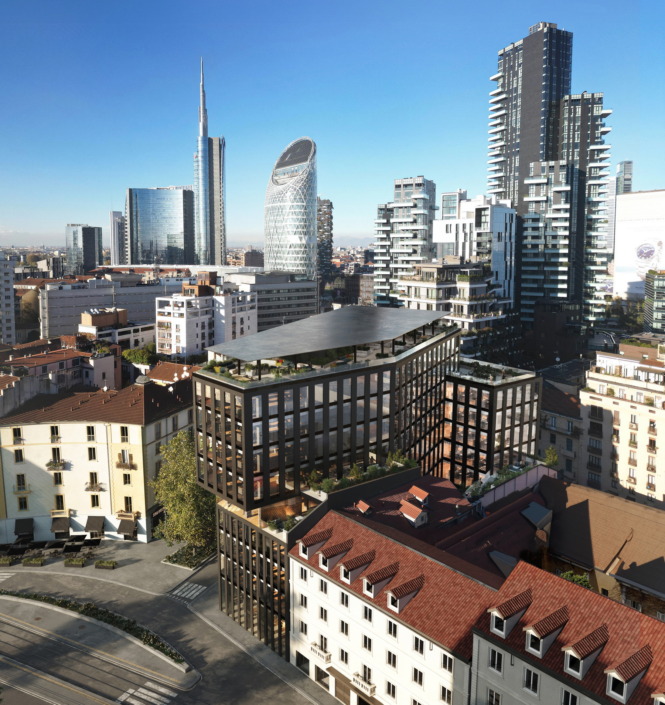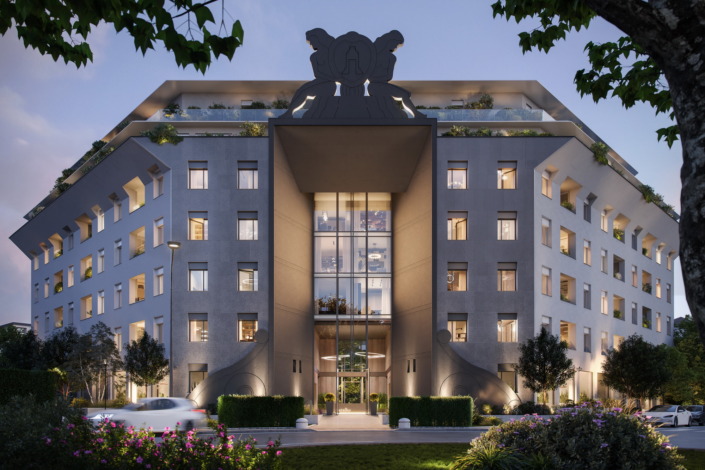

Investire sgr

Headquarters
Via PO, 16/a – 00198 – ROMA
LARGO DONEGANI, 2 – 20121 – MILANO
Macro sector
Asset Management
Micro sector
Residential, student housing, retail, mixed use, hotel & tourism, logistic, office, healthcare, other
Investire SGR, since 2002, is a leading Italian RE asset and investment manager with a primary focus on long term institutional investors;
Investire currently manages a portfolio of approx. €7 Bn AuM through more than 60 funds/SICAF, in 2 office locations (Milan & Rome), with a total head count of c. 140 professionals;
Investire represents institutional investors (national and international) and is active in more than 200 municipalities, having developed a widespread network of relationships throughout the whole Italian territory;
Investire is Your partner of choice in the Italian real estate industry thanks to its successful track record in the fund & asset management sector and longstanding expertise in all phases of the development process.
Telephone: +39 06 696291 / +39 02 00662511 Mail: info@investiresgr.it
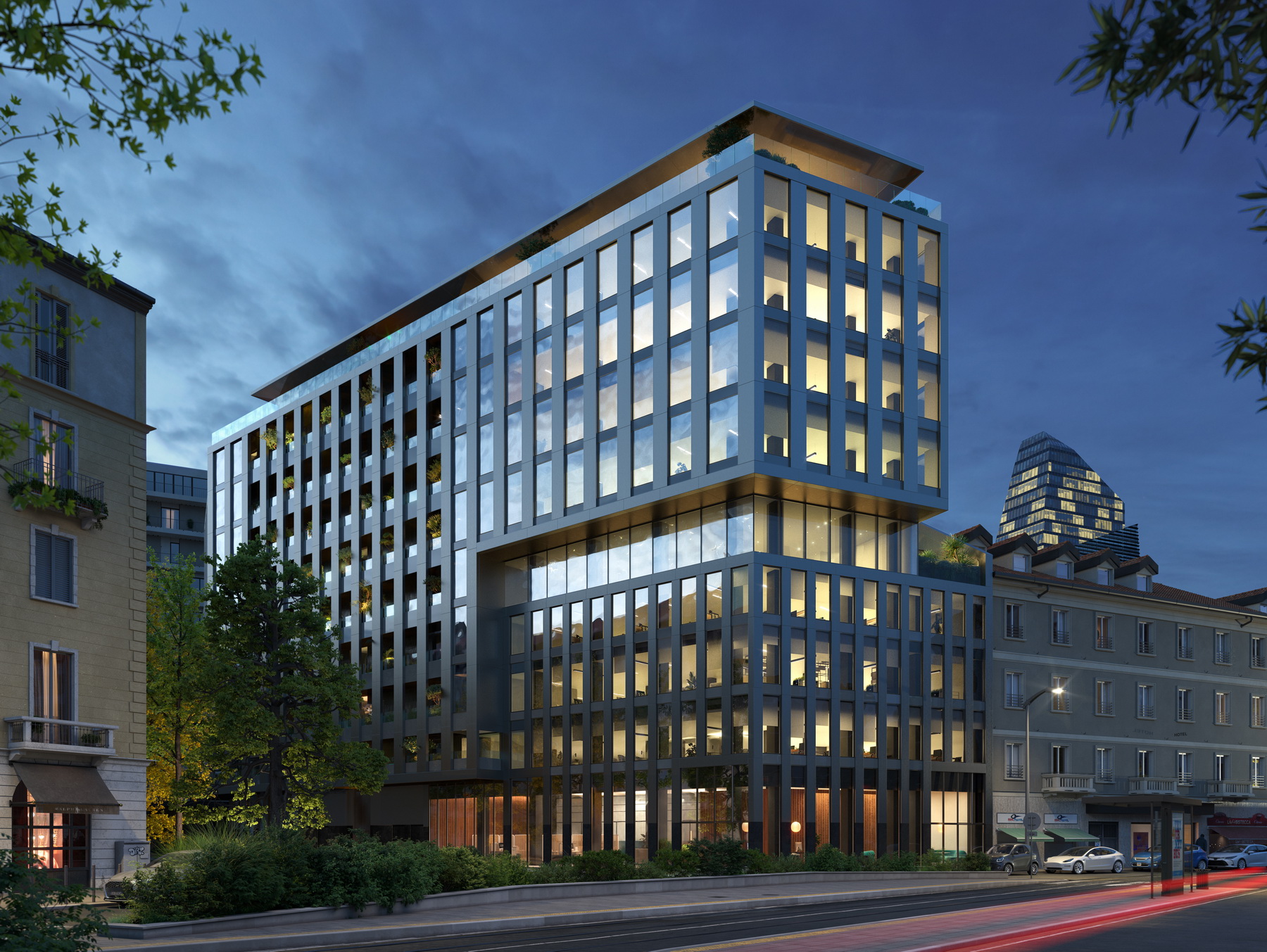
SQUARE FOOTAGE:
sqm 15,000
“THE SHRED”
Address
Via Vespucci, Milan
Holding company
ARDIAN/INVESTIRE SGR
Sector
office
Rising in the Porta Nuova district, THE SHRED, a project by Stefano Belingardi Architects, is located in the silent coexistence of two distinct urban fabrics: on one side, the timeless, human-scaled architecture that speaks to the city’s heritage, and on the other, the towering modern skyline that symbolizes progress and transformation.
This duality is central to the design philosophy, where the building emerges as both a fragment of the past and a beacon of the future, stitching together the fractured urban landscape.
Inside, THE SHRED offers flexible and sophisticated spaces, adaptable to the needs of the present day. It is designed to meet the highest international standards of sustainability, targeting prestigious certifications such as LEED Platinum for Core & Shell, BREEAM, WELL, WiredScore, and nearly Energy Zero Building (nZEB).
Square footage
sQm 15,173
Square footage office
sQm 15,173
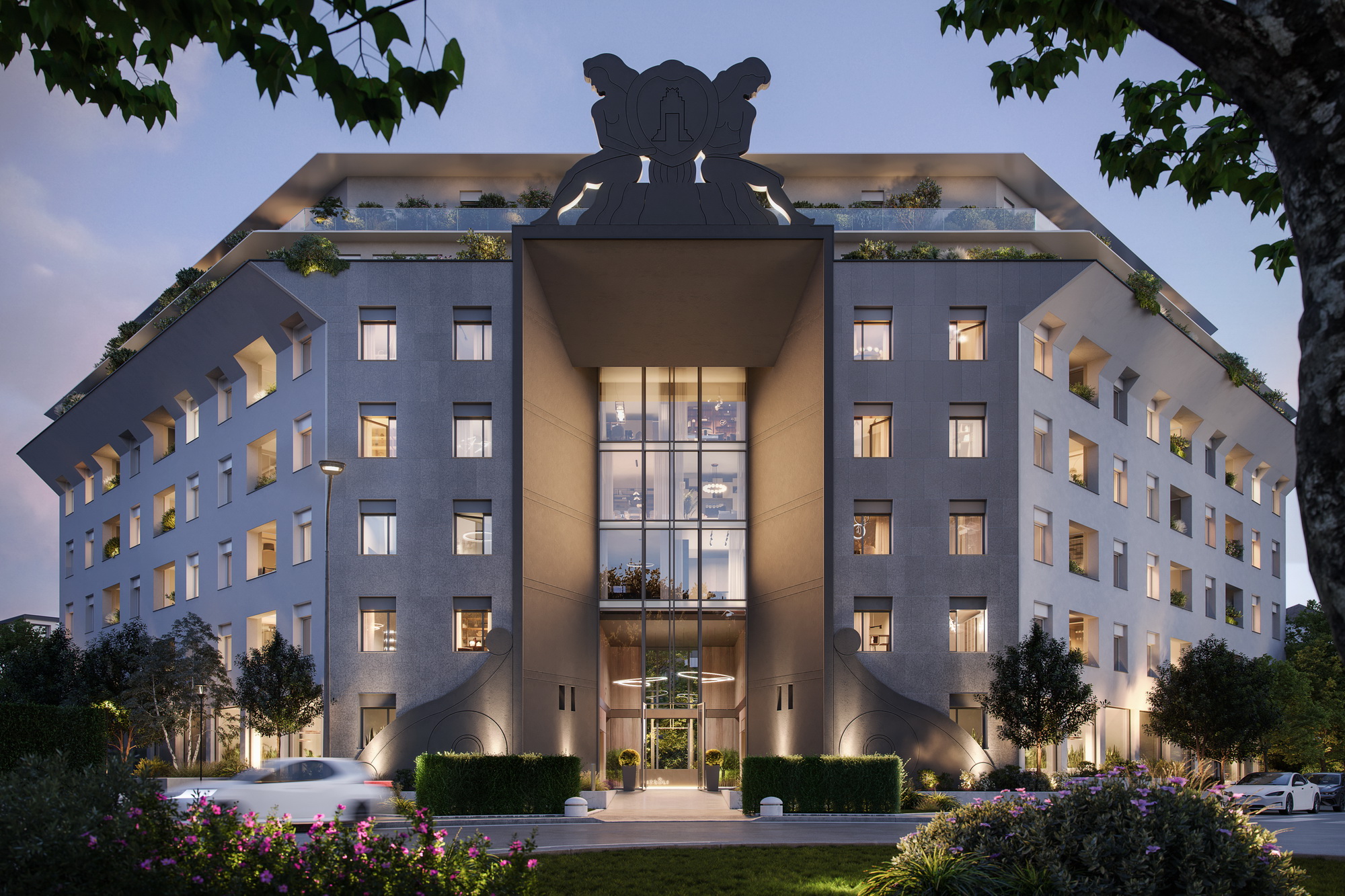
SQUARE FOOTAGE:
sqm 9,000
“NIZZOLI8”
Address
Via Nizzoli, Milan
Holding company
investire sgr
Sector
residential
Nizzoli8 is a building located in the Primaticcio/Bande Nere district.
From an office structure, the building will be converted into a residential property comprising 72 apartments, parking spaces and a spacious ground floor dedicated to shared services and amenities.
Featuring apartments with A energy class ratings, the building will be equipped with high-efficiency heat pump systems, which, combined with photovoltaic panels, will reduce energy costs and emissions.
The project will include terraces, loggias, and large balconies surrounded by the greenery of the expansive private garden.
Square footage
sqm 9,000
Square footage Residential
sqm 9,000
Timing
December, 2025
WHAT IS MIPIM
MIPIM, the premier real estate event, gathers the most influential players from all sectors of the international property industry for four days of networking, learning and transaction through premium events, conferences and dedicated exhibition zones.
Follow US
GET IN TOUCH
Bees Communication
Via del Piombo, 4
40125 Bologna (BO) – Italy
Ph. 051 1998 6650
info@beescommunication.it
P.IVA 03218451205


